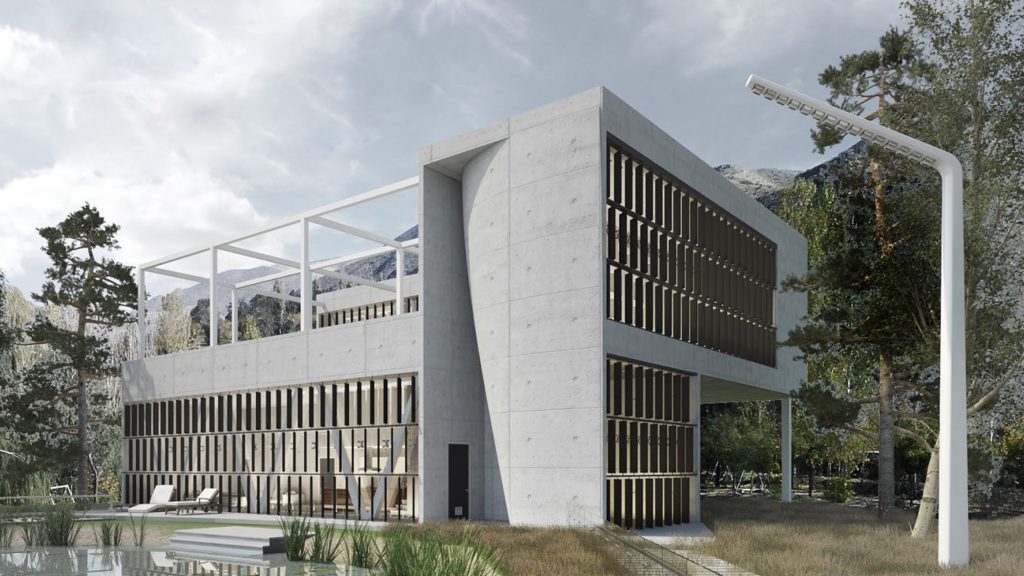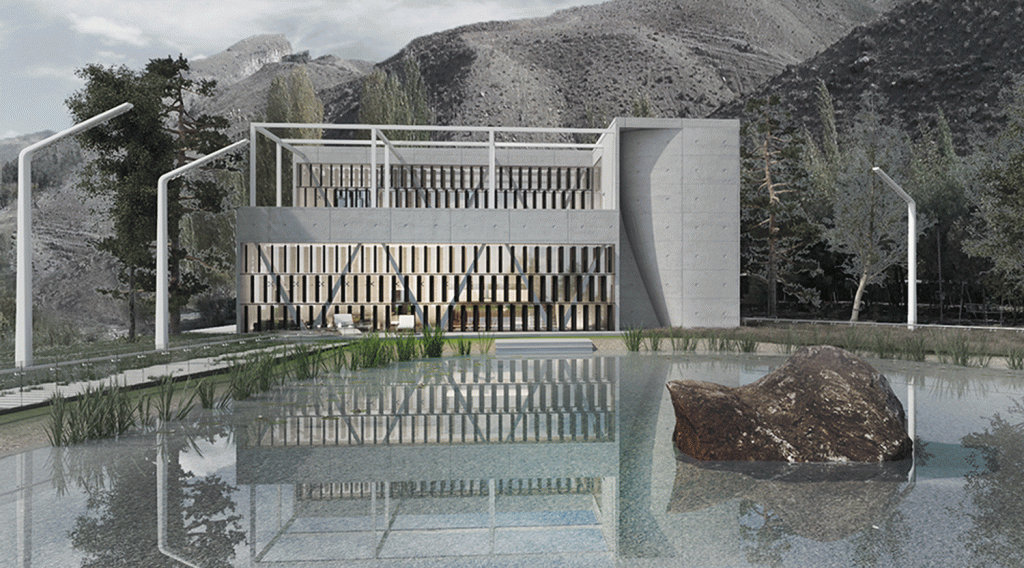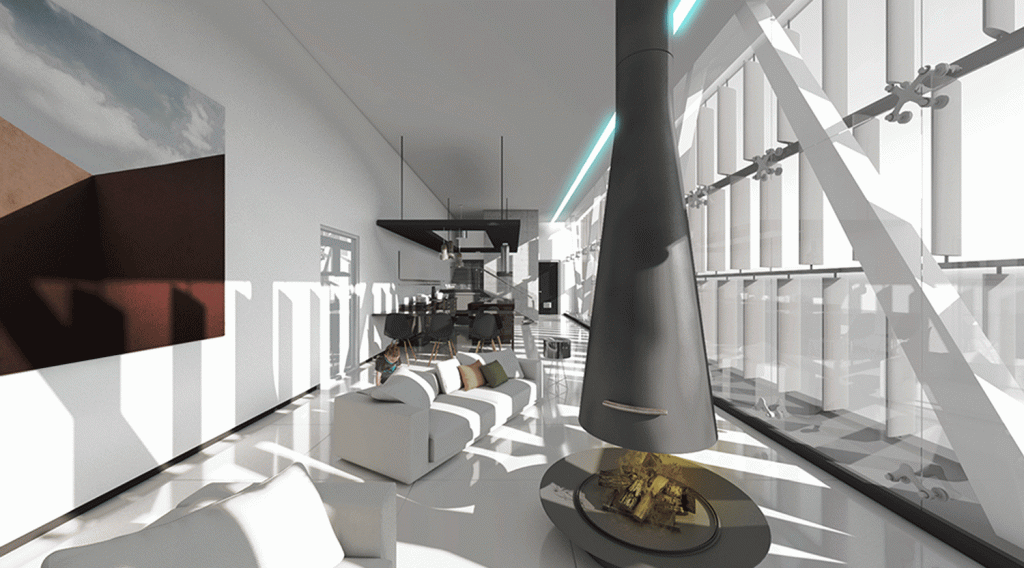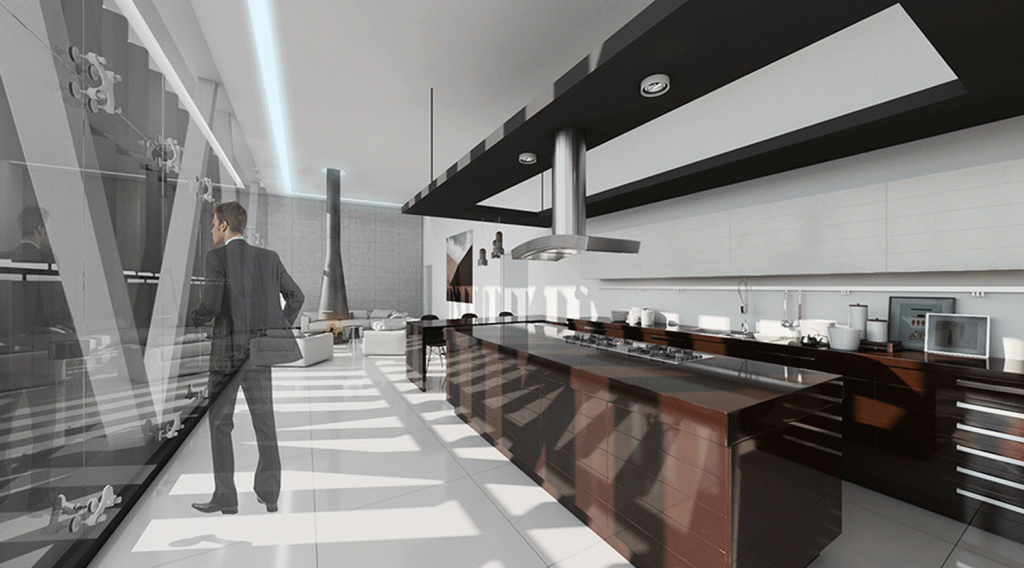Iran-Rudehen-‘ Lake Villa ’
In the project of the Berkeh villa due to the specific location, our main design challenge was maximum view of the lake, also two distinct internal and external space, so the length of the project was considered perpendicular to the lake to have Suitable vision to ground and first floor for the client. The pool was located inside the project, and in the central courtyard we tried to create a private space. this site is next to two another villa beacuase of this , we put Pool on the private side of villa. maximum view to lake was a new challenge for controlling sunlight and undesirable western light , for solving this challenge we used hydraulic louvres that intelligently controled the distracting light. The genus of these hydraulic louvres was considered as wood. Due to the special heat capacity of this climate, wood is very effective in reducing heat.
Another feature of this project was that the volume from above overlap with the environment and in front contrasts with its perimeter environment. (Harmony from top with context and opposition by front and elevation with environment. )Because of this we decided to use green space on roof for having harmony and use concrete for contrast. Another reason was client requirement. In such a way that the contradiction in its view will attract the attention of the observers to the building But from above you will not be in conflict with the nature around you.
The entry designed by arch that is completely Indicator for user.
The spaces in this project are designed in a linear mode and tried to reach the minimum level of the existing situation in the project, so on the first floor, you have bedroom and private space, which has a view to the mountain ,and on the ground floor you have maximum view of the lake.
In this project,we used modern aeration systems,so when client was’nt in villa we provided fresh air based on the number of people inside the building so that when the fresh air is freshly injected into the environment,
The home control system was designed in perfect intelligence so that the client in the absence of the complete set will fully receive the cooling and cold weather statistics as well as the security of the project online.
Scale
700 sqm
Status
Concept
Date
2019
Type
Residential









